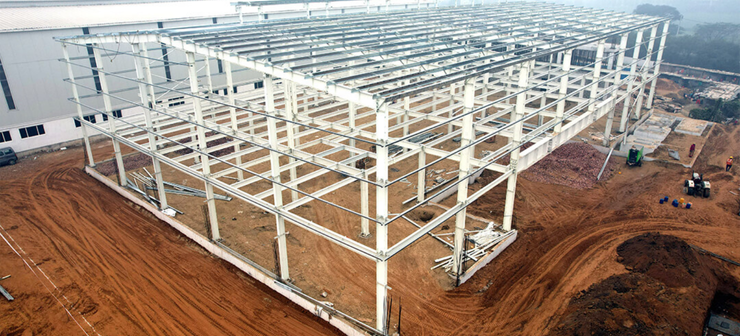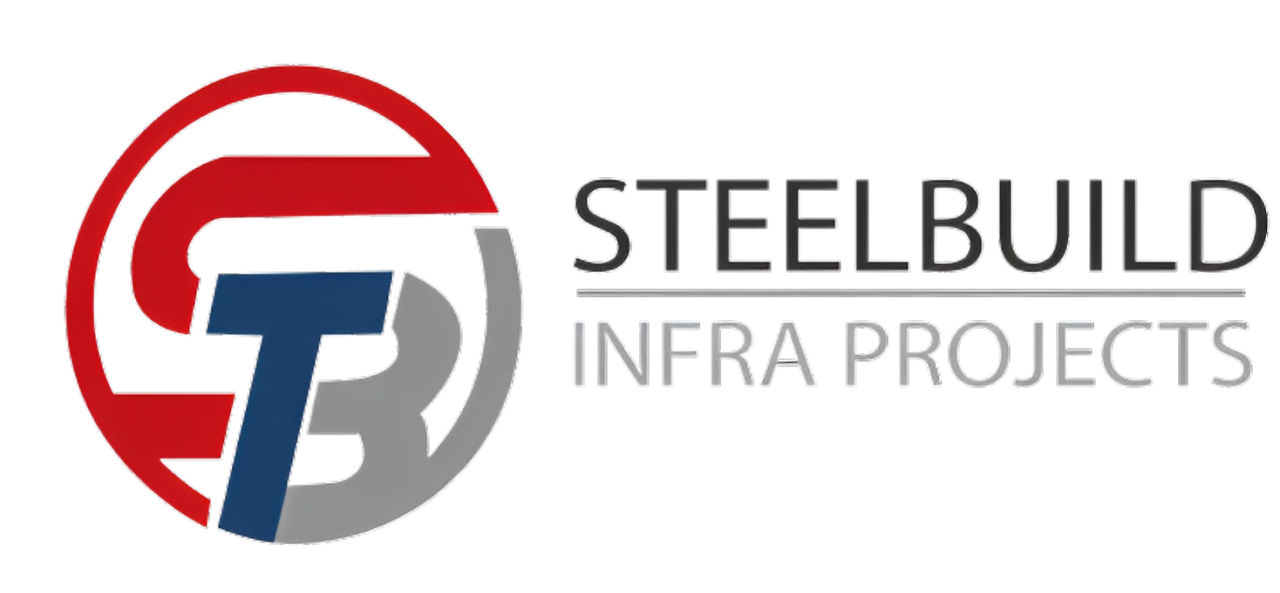
Pamohi, Assam
Steelbuild Infra Projects Pvt. Ltd. has successfully completed a wide array of landmark Pre-Engineered Building (PEB) projects, showcasing our expertise in designing, manufacturing, and constructing high-quality and durable steel structures. One such remarkable project is the Pamohi Project, located in Pamohi, Assam, India. This project highlights our ability to deliver efficient, cost-effective, and robust PEB solutions for diverse industrial and commercial requirements.
Project Overview
The Pamohi Project involved the construction of a Pre-Engineered Building (PEB) designed to meet the specific needs of the client, with an emphasis on scalability, operational efficiency, and adaptability. Located in the beautiful region of Pamohi, Assam, the project presented unique challenges due to the terrain and weather conditions, requiring careful planning and expertise to ensure timely and successful execution.
The client’s requirements focused on a spacious, durable structure that could support industrial operations and provide flexibility for future expansions. Steelbuild Infra was selected to execute this project due to our reputation for delivering high-quality PEB buildings within stringent timelines. The Pamohi Project was conceived to not only meet operational demands but also offer potential for future growth, aligning with the client’s long-term business vision.
Design and Engineering
For the Pamohi Project, Steelbuild Infra utilized its core competency in Pre-Engineered Building (PEB) systems to design a structure that maximized internal space, durability, and energy efficiency. Our team collaborated closely with the client to understand their needs and translate them into a functional and scalable design.
The PEB system was chosen for its ability to offer clear spans, maximizing usable space for storage, machinery, and other operations. This system also provided the flexibility to accommodate future expansion with minimal modifications. The design incorporated high-strength steel framing to ensure that the structure could withstand heavy operational loads, while maintaining cost-effectiveness.
One of the key features of the building was the integration of insulated roofing and cladding systems, chosen for their energy efficiency and ability to maintain a comfortable working environment, even in the hot and humid climate of Assam. These materials also ensured that the building would be durable and low-maintenance, reducing operational costs in the long term.
Construction Process
The construction of the Pamohi Project followed Steelbuild Infra’s proven process of utilizing prefabricated components. These components were manufactured in our state-of-the-art facilities and transported to the site for rapid assembly. This modular construction approach not only sped up the construction timeline but also ensured a higher degree of accuracy and quality control.
Steelbuild Infra’s experienced construction team worked tirelessly to meet the project’s deadlines, ensuring minimal disruption to the client’s business operations. Regular site inspections and project monitoring ensured that the building was constructed according to the design specifications and within the set budget. The project was completed efficiently, with no compromise on quality.
Key Features of the Pamohi Project
- Clear span design: The PEB system provided a spacious layout with wide spans, allowing for efficient use of space and easy equipment movement.
- Energy-efficient materials: The use of insulated roofing and cladding systems helped reduce energy consumption, making the building environmentally sustainable and cost-effective.
- Durability and strength: The building was designed with high-quality steel materials, ensuring that it could withstand the operational demands and environmental conditions in Assam.
- Faster construction: The prefabrication process and modular construction approach enabled quick assembly, reducing project timelines and operational disruptions.
- Future expansion: The PEB system allowed for easy scalability, making the facility adaptable to the client’s future needs.
Impact on the Client
The Pamohi Project has provided the client with a highly functional and scalable facility. The PEB structure allows for flexible usage of space, while the energy-efficient design helps reduce long-term operating costs. The building’s durability ensures that the client has a robust infrastructure that can withstand the environmental conditions and operational demands of the region.
Moreover, the efficient and timely completion of the project has enabled the client to begin operations without delay, maximizing productivity. The facility’s modern and aesthetic design also reflects the client’s commitment to sustainability and operational excellence.
Final Thoughts
The Pamohi Project is a clear demonstration of Steelbuild Infra’s capability to deliver top-tier, cost-effective PEB solutions that meet the specific needs of clients in diverse sectors. By leveraging cutting-edge technology and high-quality materials, Steelbuild Infra has once again proven its reputation for delivering exceptional, sustainable structures. The project’s success highlights our expertise in providing solutions that are scalable, durable, and energy-efficient, positioning Steelbuild Infra as a leader in the PEB industry. The Pamohi Project stands as a testament to our commitment to excellence in every aspect of project delivery.
Project Information
Project name: Pamohi Project
Area: 84100Sq. Ft
Tonnage: 200 MT
Project Date: January, 2023
Avenue End Date: September, 2023
Location: Pamohi, Assam, India
