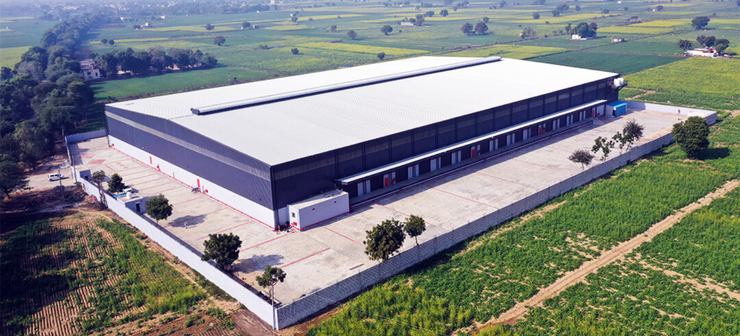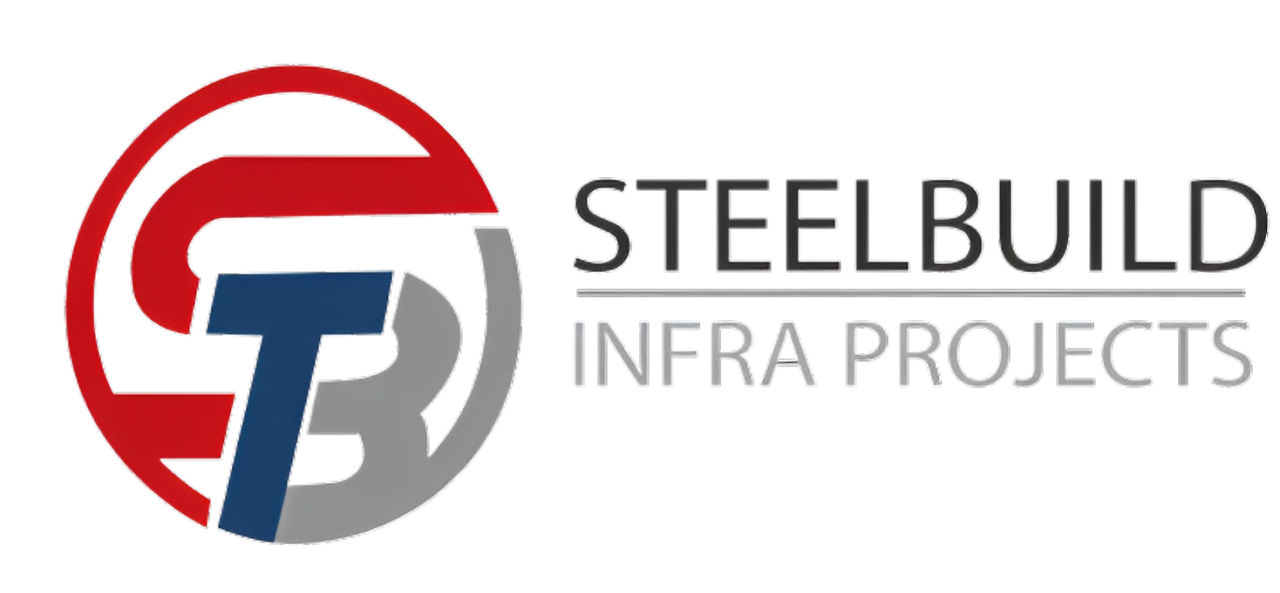
Triloki Nath Project
Steelbuild Infra Projects Pvt. Ltd. has successfully delivered a number of landmark Pre-Engineered Building (PEB) projects, and one such prominent project is the Rohad Project located in Rohad, Bahadurgarh, Haryana, India. This project serves as a testament to our expertise in designing, manufacturing, and constructing high-quality, durable PEB structures that meet the evolving demands of industrial clients.
Project Overview
The Rohad Project was initiated to provide the client with a cost-effective and efficient building solution for their expanding industrial operations. The facility required a large, versatile, and robust structure that could house machinery, equipment, and other operational components. Steelbuild Infra was entrusted with the responsibility to deliver a PEB structure that would meet the client’s specific needs for both operational efficiency and scalability.
The key challenge was to create a spacious structure that offered ample floor space for machinery and storage, while also maintaining flexibility for future expansion. The Rohad Project not only needed to be functional but also required an aesthetic design that would blend well with the surrounding environment, reflecting the client’s commitment to quality and modernity.
Design and Engineering
For the Rohad Project, Steelbuild Infra applied its core expertise in Pre-Engineered Building (PEB) technology to design a structure that prioritized strength, efficiency, and adaptability. Our design team worked closely with the client to ensure that the facility would support their operational requirements while offering potential for future growth.
The PEB system was chosen for its wide span and clear column-free layout, which was ideal for accommodating large equipment and storage needs. The use of high-strength steel framing in the design ensured that the building could bear heavy loads, which was essential for the client’s industrial machinery and heavy-duty operations.
In addition, the building was equipped with insulated roofing and cladding systems to ensure energy efficiency, reduce operational costs, and maintain a comfortable working environment. The materials used in this project were selected for their durability and ability to withstand the harsh environmental conditions often present in industrial settings.
Construction Process
Steelbuild Infra’s approach to construction involves the use of prefabricated components, which are manufactured off-site and assembled on-site. This modular construction technique allowed for quicker completion of the Rohad Project, minimizing disruption to the client’s operations and reducing downtime.
The construction team worked diligently to ensure the project was completed on schedule and within budget. Our project management system kept the client informed about progress, ensuring that any issues or adjustments were addressed promptly. The project was completed with minimal on-site construction time, thanks to the prefabrication process and precise planning.
Key Features of the Rohad Project
- Spacious layout: The wide-span design allowed for flexible internal space that can accommodate heavy machinery and large storage areas.
- Energy-efficient design: The use of insulated roofing and cladding helped reduce energy consumption, promoting sustainability.
- Durability and strength: High-quality steel materials were used to ensure that the building could withstand heavy operational loads and harsh environmental conditions.
- Faster construction: The modular construction process enabled a quicker build, minimizing client downtime and project delays.
- Scalability: The PEB system was designed to allow future expansion of the facility, ensuring long-term adaptability for the client’s growing needs.
Impact on the Client
The Rohad Project has played a significant role in optimizing the client’s operations. The flexible layout and energy-efficient features have provided the client with an adaptable facility that supports both current and future business needs. Additionally, the cost-effectiveness of the PEB structure has contributed to significant savings in construction and operational expenses.
Since the project’s completion, the client has been able to enhance their production capacity and improve workflow within the facility. The modern design of the building has also helped boost the company’s brand image, showcasing their commitment to innovation and sustainability.
Final Thoughts
The Rohad Project is an excellent example of how Steelbuild Infra Projects Pvt. Ltd. combines innovation, quality, and efficiency to deliver top-tier PEB solutions. Our ability to design, manufacture, and construct customized building solutions has made us a trusted partner in the industrial sector. This project reflects our dedication to providing high-quality buildings that meet the diverse needs of our clients while ensuring scalability, cost-effectiveness, and long-term sustainability. Steelbuild Infra’s commitment to excellence is evident in every aspect of the Rohad Project, making it a model of success in the PEB industry.
Project Information
Project name: Triloki Nath
Area: 5235.13 Sq. Mt.
Tonnage: 862 MT
Project Date: October, 2024
Avenue End Date: Ongoing
Location: Rohad, Bahadurgarh, Haryana, India
