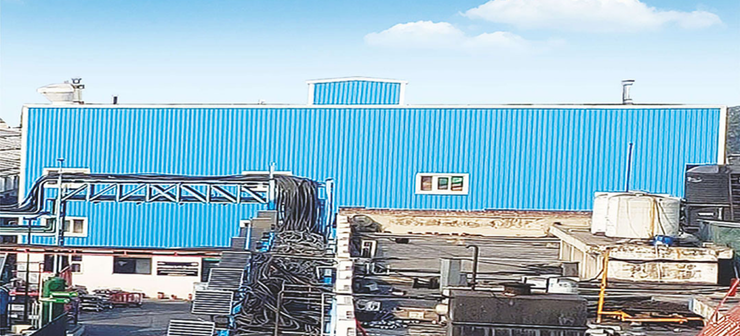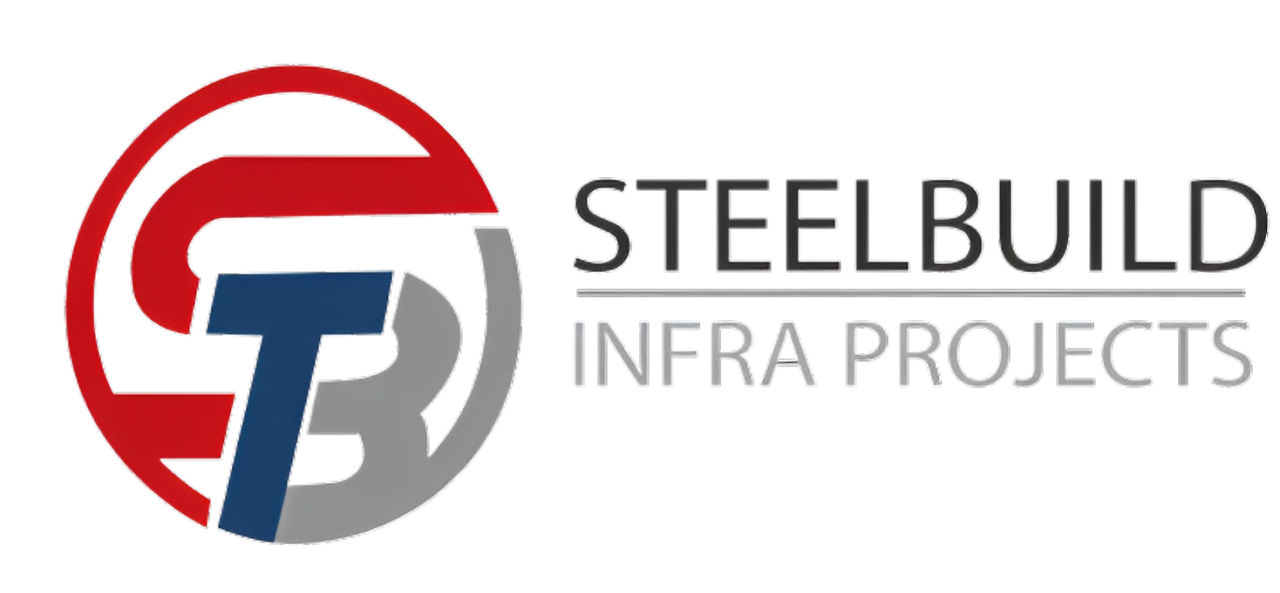
ALP Nishi Kawa, Lalru
Steelbuild Infra Projects Pvt. Ltd. is proud to showcase the successful completion of the ALP Nishi Kawa project in Lalru, Punjab, India. This state-of-the-art pre-engineered building (PEB) stands as a testament to our expertise in delivering innovative, durable, and efficient industrial infrastructure solutions tailored to the needs of industry leaders.
Project Overview
Located in the industrially vibrant region of Lalru, Punjab, the ALP Nishi Kawa facility was envisioned to meet the expanding operational requirements of the company. Known for its advanced manufacturing processes, ALP Nishi Kawa sought a robust and efficient structure that could accommodate its operations while adhering to international quality standards. Steelbuild took on the challenge of designing and constructing a facility that not only met but exceeded expectations.
Customized Design Solutions
The project required a meticulously planned layout to ensure optimal space utilization, flexibility, and efficiency. Our team of expert engineers and architects collaborated closely with ALP Nishi Kawa to develop a tailored design solution. Key features of the design included:
- Spacious Interiors: A column-free design ensured maximum operational space, enabling seamless workflows.
- Future Expansion Ready: The modular design allows the building to be easily expanded, aligning with the company’s growth plans.
- Aesthetic and Functional Excellence: The exterior of the structure was designed to complement the industrial landscape while providing durability and functionality.
Advanced Engineering and Material Selection
To ensure longevity and resilience, we used premium-grade steel that offers high tensile strength and resistance to corrosion. The roofing and cladding systems incorporated insulated panels for better thermal performance, reducing energy consumption. Additional features such as natural lighting through skylights and efficient ventilation systems were integrated to enhance the building’s sustainability.
Construction Process
The project was executed using a combination of cutting-edge prefabrication and on-site assembly techniques. The prefabricated components were manufactured at our advanced production facility under stringent quality control measures. These components were then transported to Lalru for quick and precise installation. This streamlined approach significantly reduced construction time, allowing the facility to become operational ahead of schedule.
Sustainability and Energy Efficiency
In alignment with ALP Nishi Kawa’s focus on sustainability, the building incorporated several eco-friendly features. The insulated roofing and wall panels minimized heat transfer, reducing cooling needs. Furthermore, the use of natural ventilation and lighting systems reduced the reliance on energy-intensive solutions, lowering operational costs while contributing to environmental conservation.
Benefits Delivered
By partnering with Steelbuild Infra Projects, ALP Nishi Kawa gained a high-performing facility with several distinct advantages:
- Enhanced Operational Efficiency: The design promotes smooth workflows and operational flexibility.
- Durable Infrastructure: High-quality materials and advanced engineering ensure low maintenance and long-term performance.
- Cost-Effective: Prefabrication and energy-efficient design reduced initial and ongoing expenses.
- Timely Delivery: The project was completed within the agreed timeline, enabling quicker operations.
Final Reflections
The ALP Nishi Kawa project in Lalru, Punjab, exemplifies Steelbuild Infra Projects’ ability to provide innovative infrastructure solutions tailored to industrial requirements. Our commitment to quality, efficiency, and sustainability ensures that every project stands as a symbol of excellence, meeting the highest industry standards while contributing to the client’s success and growth.
At Steelbuild Infra Projects Pvt. Ltd., we are committed to delivering exceptional pre-engineered building (PEB) solutions that cater to a wide range of industries. Our extensive experience and dedication to quality have helped us establish a solid reputation in the PEB industry. One of our significant accomplishments is the completion of the BK Warehousing project in Patna, Bihar, India.
BK Warehousing Project Overview
BK Warehousing is an industrial PEB building located in the bustling city of Patna, Bihar. The project involved the construction of a spacious, durable, and cost-effective warehouse designed to meet the storage and logistics requirements of the client. Given the increasing demand for industrial storage space in India, Steelbuild Infra was tasked with providing a structure that would not only address immediate needs but also offer flexibility for future growth. The PEB solution chosen for this project ensured faster construction, better structural integrity, and long-term durability.
Challenges and Solutions
One of the main challenges of this project was to create a warehouse that would withstand the varying weather conditions of Bihar while maintaining an efficient internal structure for easy storage, organization, and movement of goods. Steelbuild Infra’s team took great care in selecting high-quality materials that are resistant to corrosion and wear, ensuring that the warehouse would endure the test of time. Our PEB solution was designed to be both resilient and adaptable, meeting the client’s specific storage needs without compromising on aesthetics or functionality.
Additionally, the location of the warehouse posed challenges in terms of accessibility and transportation, but our team worked closely with local authorities and logistics partners to ensure smooth coordination during construction. The pre-engineered approach allowed us to meet tight deadlines and deliver a completed warehouse that was ready for use without delays.
Design and Construction Process
The project began with a thorough assessment of the client’s requirements. Steelbuild Infra’s engineering team conducted an in-depth analysis of the site and collaborated with the client to ensure the design met all specifications. The PEB building was designed for large-scale storage and efficient operations, featuring wide spans, clear internal heights, and ample space for future expansions.
We implemented cutting-edge technology and modern engineering practices throughout the project. Our team used 3D modeling and advanced software tools to create accurate designs that minimized errors and ensured optimal structural performance. Once the design was finalized, the manufacturing process began, where each component of the warehouse – including the steel frames, cladding, roofing, and insulation – was fabricated at our state-of-the-art facility.
The construction phase was completed with precision and efficiency, thanks to the modularity of PEB systems. These pre-fabricated components were delivered on-site and assembled quickly, reducing construction time significantly. This approach also helped us keep costs down while maintaining the highest quality standards.
Sustainability and Future Proofing
One of the key benefits of using PEB in the BK Warehousing project was the sustainability it offered. The materials used are environmentally friendly and energy-efficient, ensuring that the warehouse not only performs well today but also remains eco-conscious in the future. The use of steel, a 100% recyclable material, also contributes to reducing the overall carbon footprint of the structure.
Moreover, the flexibility of the PEB design allows for future expansions or modifications with minimal disruption, making it an ideal solution for businesses anticipating growth.
Final Analysis
The BK Warehousing project in Patna is a testament to Steelbuild Infra’s capability to deliver high-quality, durable, and cost-effective PEB solutions for various industries. This project highlights our commitment to innovation, sustainability, and customer satisfaction. By employing cutting-edge technology, quality materials, and a dedicated team of engineers, Steelbuild Infra was able to deliver a warehouse that meets the needs of today while being prepared for the challenges of tomorrow.
We are proud of the success of this project and look forward to continuing to provide reliable PEB solutions to our clients across India. Our team remains dedicated to ensuring that every project we undertake not only meets but exceeds our clients’ expectations, paving the way for a brighter and more sustainable future in construction.
Project Information
Project Name: ALP Nishi Kawa
Area: Sq. Mtr.
Tonnage: MT
Project Date: 25 June, 2024
Avenue End Date: 08 July, 2024
Location: Lalru, Punjab, India
