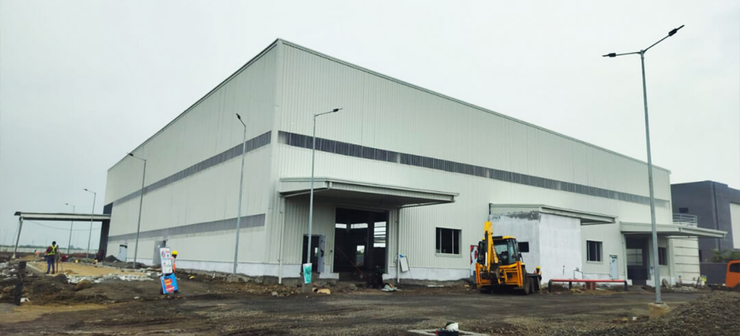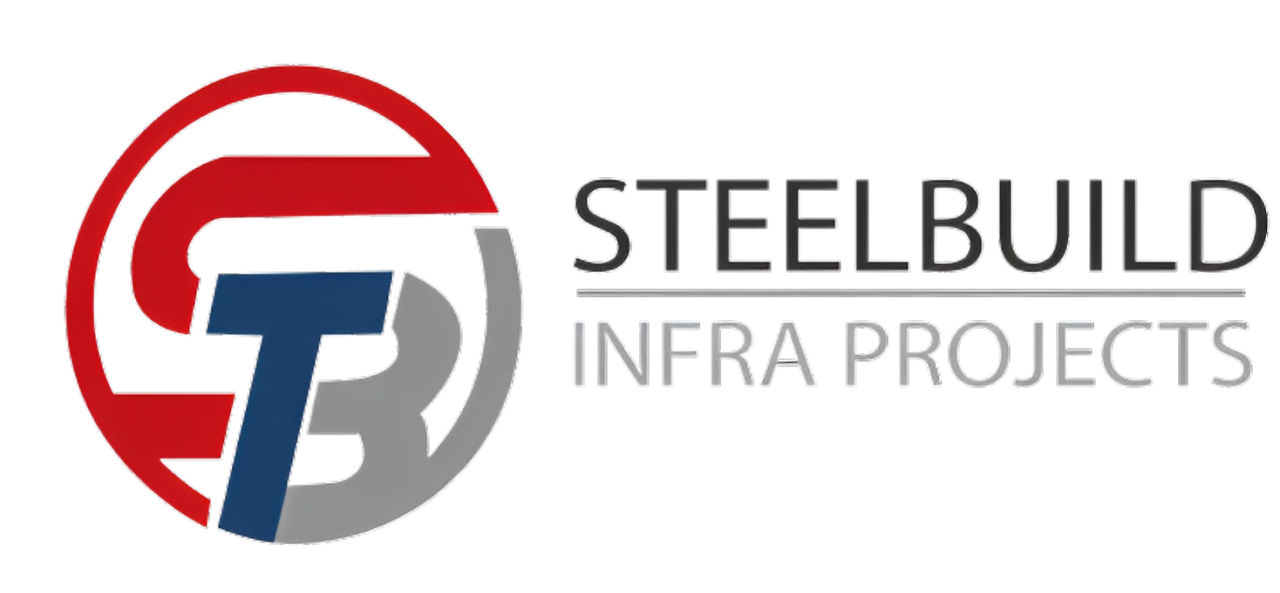
Jindal Polyfilms Ltd, Nashik
Steelbuild Infra Projects Pvt. Ltd. has successfully completed several prominent Pre-Engineered Building (PEB) projects, showcasing our expertise in delivering high-quality steel structures tailored to the specific needs of our clients. One of our standout projects is the Jindal Polyfilms Ltd. PEB building, located in Nashik, Maharashtra, India. This project highlights our ability to provide durable, cost-effective, and efficient PEB solutions for industrial purposes.
Project Overview
The Jindal Polyfilms Ltd. PEB project in Nashik, Maharashtra involved the construction of a robust industrial facility for one of the leading companies in the polymer films manufacturing sector. Jindal Polyfilms, renowned for its diverse range of products, including BOPP and polyester films, required a state-of-the-art facility to support its manufacturing processes and accommodate future growth.
Steelbuild Infra was chosen to design and construct the PEB due to our track record of delivering high-performance buildings for industrial clients. The project was designed to provide a spacious, high-functioning environment for Jindal Polyfilms’ manufacturing operations while maintaining flexibility for future expansion.
Design and Engineering
The PEB system was selected for the Jindal Polyfilms project because of its ability to provide clear spans, creating an open and flexible space that is crucial for large-scale industrial operations. The building’s design was focused on meeting the client’s specific needs while ensuring durability and efficiency in operation.
Steelbuild Infra worked closely with the Jindal team to ensure that the design met operational requirements, such as high load-bearing capacity, efficient energy usage, and a spacious layout. The steel structure was engineered to accommodate heavy machinery, production lines, and large inventory storage, while also offering the flexibility to adapt to future operational changes.
Key Features
- Clear span design: The PEB design provided wide spans, ensuring uninterrupted, open spaces within the building for smooth operations and movement of machinery.
- Energy-efficient: The building incorporated insulated roofing and cladding systems to optimize energy use, ensuring that the facility remains comfortable and energy-efficient, even during hot weather.
- Durability: Steelbuild Infra ensured the building was constructed with high-quality materials that could withstand the demanding conditions of the industrial sector, including the high humidity levels common in Maharashtra.
- Timely completion: The project was completed within the set timeline, with no delays or disruption to the client’s business operations. Steelbuild Infra’s efficient construction processes ensured a rapid and smooth installation of all components.
- Adaptability: The PEB structure allowed for the facility to be expanded in the future with minimal structural changes, providing long-term flexibility for Jindal Polyfilms as their business grows.
Construction Process
At Steelbuild Infra, we utilize prefabricated steel components to ensure that our PEB projects are completed quickly and with exceptional precision. For the Jindal Polyfilms project, we manufactured the building components at our advanced facilities, followed by the transportation and installation of these parts at the Nashik site.
This approach allowed for faster construction with reduced on-site labor requirements and ensured that the entire process was cost-effective. Our team of experts coordinated each phase of the project meticulously, conducting regular inspections and quality checks to ensure that the building met all of Jindal Polyfilms’ requirements.
Impact on the Client
The Jindal Polyfilms Ltd. PEB building has significantly benefited the client by providing a highly functional and scalable space for their industrial operations. The spacious design has allowed for smooth workflow and machinery placement, while the energy-efficient features help keep operational costs low. The PEB building also provides the necessary durability to withstand the wear and tear of industrial processes, ensuring longevity and minimal maintenance costs.
The project was delivered on time, helping Jindal Polyfilms avoid production delays and start operations quickly. The PEB structure also provides ample flexibility for future expansions as the business grows, which was a key consideration for the client when selecting Steelbuild Infra.
Conclusion
The Jindal Polyfilms Ltd. PEB building in Nashik, Maharashtra, is a prime example of Steelbuild Infra’s expertise in designing and constructing high-quality, energy-efficient, and scalable PEB structures. The project successfully met the client’s requirements for an expansive, durable facility that would serve their operational needs both now and in the future. Through collaboration, innovative design, and the use of high-quality materials, Steelbuild Infra has once again delivered a top-tier PEB solution that not only meets but exceeds industry standards. The Jindal Polyfilms project exemplifies our commitment to providing superior industrial solutions that help clients grow and thrive.
Project Information
Project name: Jindal Polyfilms Ltd
Area: 2880 Sq. Mt.
Tonnage: 214 MT
Project Date: December, 2024
Avenue End Date: Ongoing
Location: Nashik, Maharashtra, India
