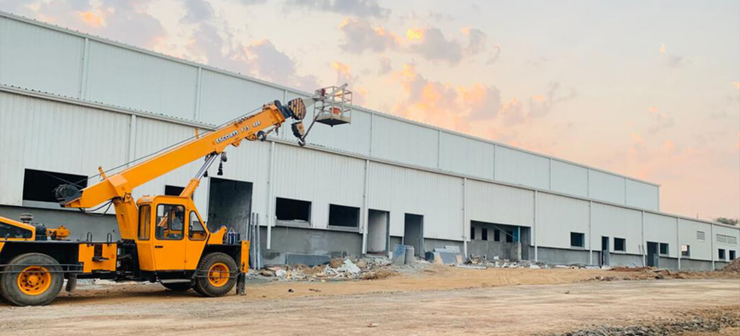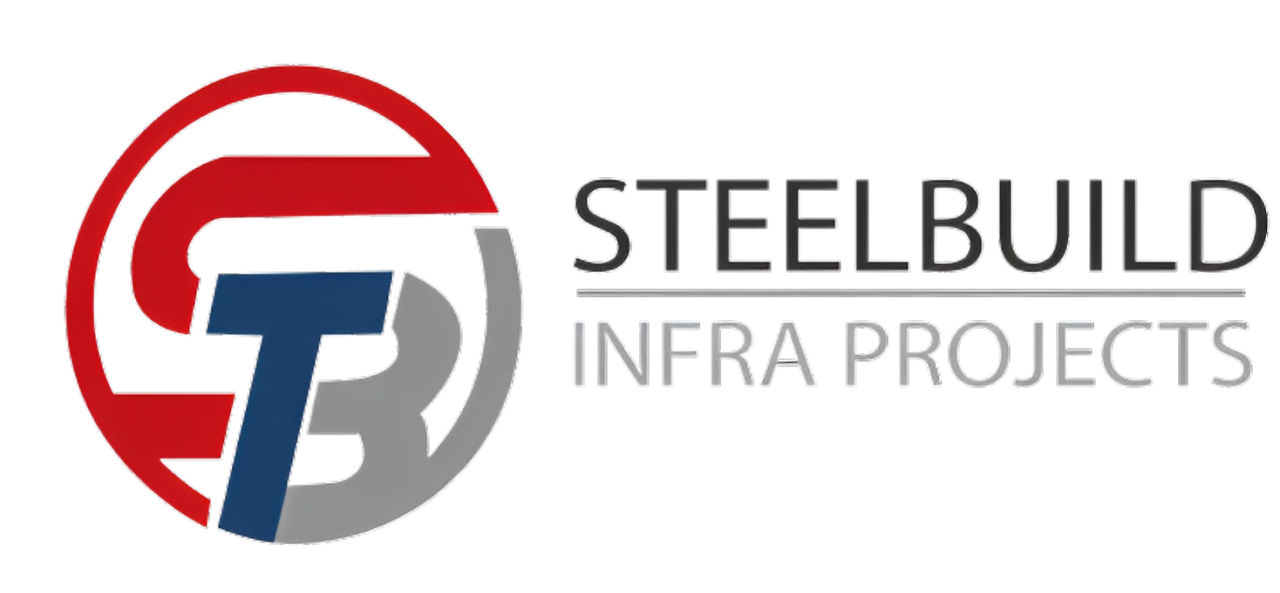
Koregaon, MH
Steelbuild Infra Projects Pvt. Ltd. has built a reputation for excellence in delivering Pre-Engineered Buildings (PEB) across various industries. One of our successful endeavors is the Koregaon Project, a PEB building located in Koregaon, Maharashtra, India. This project reflects our ability to deliver high-quality, efficient, and sustainable solutions tailored to the specific needs of our clients.
Project Overview
The Koregaon Project involved the construction of a Pre-Engineered Building for industrial purposes. The client required a durable and cost-effective structure that would serve as a functional and reliable space for their operations. Steelbuild Infra was chosen for its expertise in the PEB sector, providing both innovative design and quick construction time without compromising on quality. The project was completed in line with the client’s requirements for strength, durability, and efficiency.
Design and Engineering
For the Koregaon Project, the design was centered around the need for a spacious, durable, and flexible industrial facility. The PEB design allowed for large, uninterrupted spans and an efficient layout, which is essential for a variety of industrial applications such as storage, manufacturing, and logistics. The clear span design ensured that there were no internal columns, maximizing usable space and providing ease of movement within the building.
The structure was designed to withstand the specific environmental conditions of Koregaon, such as the weather patterns and seismic activity prevalent in the region. Our engineering team used advanced software tools to create a highly detailed structural design, ensuring the building would be both functional and safe. Furthermore, the materials selected for the project were optimized for performance and cost-effectiveness, ensuring the longevity of the structure while reducing operational costs.
Key Features
- Clear Span Construction: The building was designed with clear span steel trusses, providing large, open areas without columns, which is ideal for industrial spaces that require flexibility.
- Energy Efficiency: The use of high-quality insulated panels for the roof and walls ensured that the building maintained optimal temperature control, reducing the need for additional heating or cooling and contributing to long-term energy savings.
- Sustainability: The PEB construction method used for the Koregaon Project helped reduce construction waste and environmental impact. The structure’s design also incorporated materials that contributed to better energy efficiency, aligning with the growing demand for eco-friendly buildings.
- Strength and Durability: The structure was built using high-strength steel components, ensuring that the building could withstand harsh weather conditions and remain sturdy over time.
- Fast Construction Time: The PEB design enabled rapid construction, with components prefabricated in a controlled environment and then transported to the site for quick assembly. This significantly shortened the construction timeline, allowing the client to start using the facility sooner.
Construction Process
The construction process for the Koregaon Project followed Steelbuild Infra’s well-established approach to PEB construction. We began with the careful design and engineering phase, where the project requirements were thoroughly analyzed. Once the design was approved, the manufacturing of prefabricated components took place in our state-of-the-art facility. These components, including structural steel frames, cladding, and roofing panels, were manufactured to exact specifications to ensure quality control.
Once the prefabricated components were ready, the construction team began assembling the structure at the Koregaon site. The modular nature of PEB buildings made this phase efficient and quick, allowing the project to progress without delays. The team worked in close coordination to ensure that the structure was installed precisely, with a strong focus on safety and quality.
Client Benefits
The Koregaon Project provided the client with a high-performance building that met all their operational needs. The PEB structure was not only strong and durable but also flexible enough to accommodate future modifications or expansions. The client benefited from reduced construction timelines, lower maintenance costs, and a significant reduction in energy expenses due to the building’s insulating properties.
Additionally, the fast-tracked construction process allowed the client to move in and start operations sooner than expected. The flexibility in design also meant that the building could easily be reconfigured as the client’s business requirements evolved, making it a valuable long-term investment.
Final Remarks
The Koregaon Project exemplifies Steelbuild Infra’s commitment to providing innovative, cost-effective, and high-quality Pre-Engineered Buildings. Our ability to deliver customized solutions for a wide range of industries—while maintaining a strong focus on sustainability and energy efficiency—sets us apart in the PEB industry. This project underscores our capability to successfully deliver large-scale industrial buildings that meet the growing demands of our clients while ensuring durability, functionality, and cost-effectiveness.
At Steelbuild Infra, we continue to push the boundaries of innovation and quality in PEB construction, helping businesses achieve their infrastructure goals efficiently and sustainably. The Koregaon Project is yet another example of our dedication to building structures that stand the test of time.
Project Information
Project name: Koregaon Project
Area: Sq. Mt.
Tonnage: MT
Project Date: 25 June, 2024
Avenue End Date: 08 July, 2024
Location: Koregaon, Maharashtra, India
