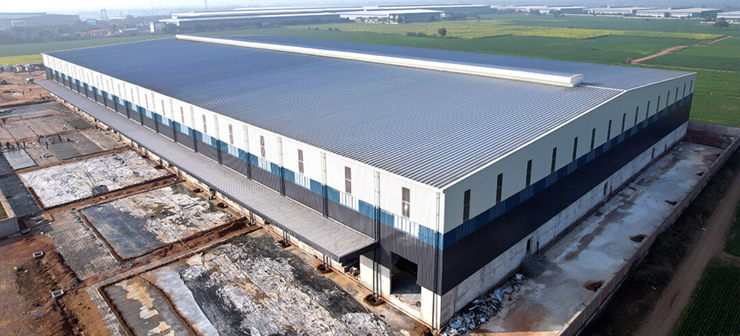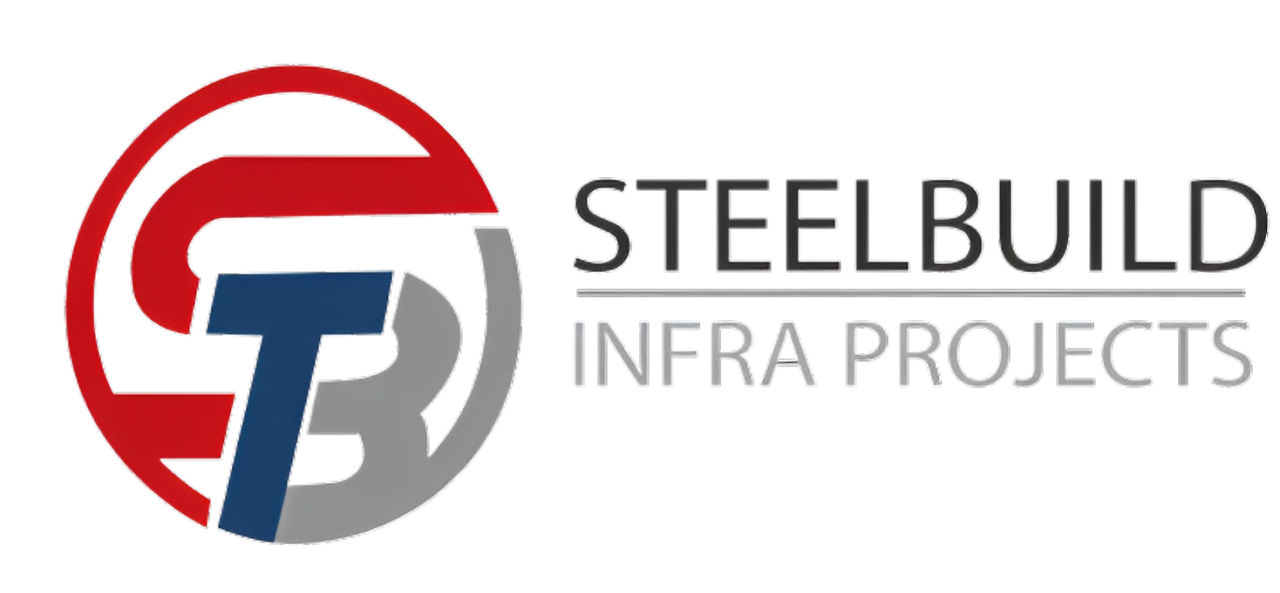
Luhari Jhajjar Project
Steelbuild Infra Projects Pvt. Ltd. has a proven track record in delivering innovative and reliable Pre-Engineered Building (PEB) solutions across various industries. One of our notable achievements is the successful completion of the Luhari Jhajjar PEB building, located in Luhari, Jhajjar, Haryana, India. This project exemplifies our expertise in providing high-quality, customized building solutions designed to meet the unique needs of our clients.
Project Overview
The Luhari Jhajjar PEB building was developed as part of a larger industrial facility for a client in the manufacturing sector. The client required a durable, cost-effective, and efficient building that could accommodate their production operations and serve as a functional space for their machinery, workforce, and storage. Steelbuild Infra was selected for this project because of our ability to deliver high-performance PEBs that align with the client’s specifications and requirements.
The Luhari Jhajjar project posed several challenges, including the need for a large, flexible interior layout, quick construction timelines, and the ability to withstand the environmental conditions of the region. The solution provided by Steelbuild Infra was a Pre-Engineered Building that combined strength, flexibility, and energy efficiency while being tailored to the client’s operational needs.
Design and Engineering
The design of the Luhari Jhajjar PEB building was focused on maximizing usable space and ensuring structural stability. Our team of architects and engineers worked closely with the client to understand their needs and developed a design that incorporated high ceilings, clear spans, and energy-efficient materials. The clear-span design allowed for large, uninterrupted open spaces, making it easier to maneuver equipment, store products, and optimize the workflow inside the building.
As with all our PEB projects, we ensured that the building was designed to meet local building codes and safety regulations. The materials used for the project were sourced from trusted suppliers, ensuring the building’s long-term durability and ability to withstand harsh weather conditions. Steelbuild Infra incorporated insulated roofing and cladding systems to enhance the building’s energy efficiency and minimize heat gain during the hot summer months in Haryana.
The flexibility of the PEB design also ensured that the building could easily be expanded or modified in the future. This is a significant advantage for clients who anticipate growth or changes in their operational requirements. The modular nature of the PEB system allows for easy scaling, ensuring that the facility can evolve as needed.
Key Features
- Clear Span Design: The design of the building allowed for large, open spaces, which are essential for industrial operations. The absence of internal columns made the building more functional and adaptable.
- Energy Efficiency: Insulated roof and wall panels were used to minimize energy consumption, resulting in lower operational costs over time.
- Durability and Strength: The building’s steel structure ensures durability and resistance to environmental conditions, making it a long-term solution.
- Speed of Construction: The modular design of the PEB allowed for a quick assembly, reducing construction time and enabling the client to begin operations sooner.
- Scalability: The building’s design allows for future expansions or modifications to meet the client’s evolving needs.
Construction Process
The construction of the Luhari Jhajjar PEB building followed Steelbuild Infra’s streamlined process, which emphasizes efficiency, safety, and quality. The prefabricated steel components were manufactured in our state-of-the-art facility and transported to the site for rapid assembly. The use of pre-engineered components minimized the need for on-site fabrication, significantly reducing construction time.
Our skilled team of professionals managed the installation process, ensuring that every aspect of the construction was completed to the highest standards. Steelbuild Infra’s focus on quality control and safety at every stage of the project ensured that the building was completed on time and within budget.
Client Benefits
The Luhari Jhajjar PEB building has provided significant advantages to the client, including reduced construction time, lower maintenance costs, and a building that meets their operational requirements. The building’s energy-efficient features have helped reduce operational expenses, and its flexibility allows for future expansion as the client’s business grows.
The PEB system has provided a long-lasting, durable solution that minimizes the need for ongoing repairs or updates, further reducing costs in the long run. The open, clear-span design allows for a more efficient use of space, which is essential for the client’s manufacturing operations.
Final Thoughts
The Luhari Jhajjar PEB project is another successful example of Steelbuild Infra’s commitment to providing high-quality, durable, and cost-effective building solutions. Our ability to deliver tailor-made PEB structures that meet the specific needs of each client has allowed us to build lasting relationships and establish a strong reputation in the industry. The Luhari Jhajjar building is a prime example of our dedication to quality and innovation, and it stands as a testament to our expertise in the PEB sector.
Project Information
Project name: Luhari Jhajjar Project
Area: Sq. Mt.
Tonnage: MT
Project Date: 25 June, 2024
Avenue End Date: 08 July, 2024
Location: Luhari, Jhajjar, Haryana, India
