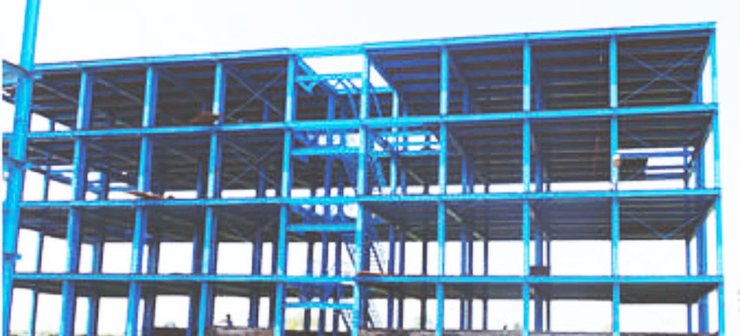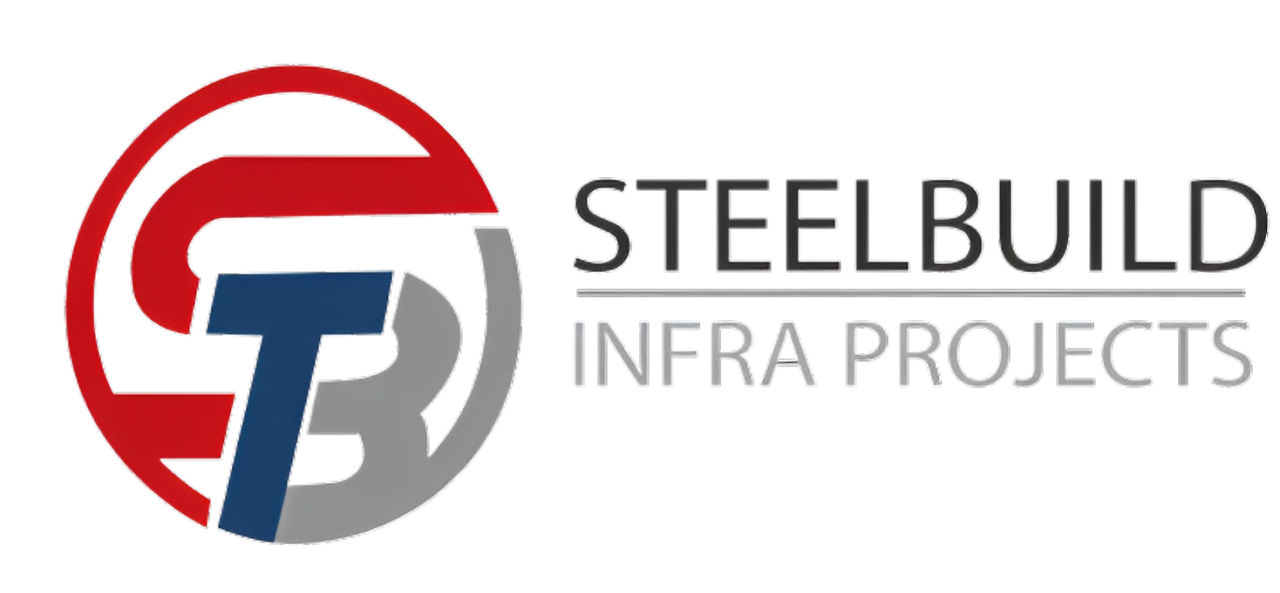
Multistory Building, Lalru
Steelbuild Infra Projects Pvt. Ltd. is proud to showcase one of our landmark projects, a Multistory Pre-Engineered Building (PEB) located in Lalru, Punjab, India. This project stands as a testament to our commitment to delivering innovative, high-quality, and sustainable building solutions for a wide range of applications. The construction of this multi-story facility required precise planning, advanced engineering, and an ability to meet the unique demands of a complex project, all of which Steelbuild Infra excelled in providing.
Project Overview: Multistory Building
The Multistory Building project in Lalru, Punjab, was commissioned to create a modern facility that could serve various functions, including commercial office spaces, storage, and retail areas. The client sought a building that would be structurally sound, durable, and cost-effective while offering spacious, flexible interiors. Additionally, the project needed to be completed within a stringent timeline, with a focus on minimizing operational disruptions.
Steelbuild Infra was tasked with providing a comprehensive solution to meet these demands. Our team of engineers, architects, and project managers worked closely with the client to ensure the building would not only meet their immediate needs but also provide long-term value through energy efficiency, low maintenance costs, and scalability for future expansion.
Challenges and Solutions
This multi-story project presented several challenges. First, designing a PEB structure that could accommodate multiple floors while maintaining the strength and durability of the building required advanced engineering techniques. Traditional construction methods often fall short when it comes to providing the flexibility and speed that pre-engineered buildings can offer. Steelbuild Infra addressed this by incorporating innovative design solutions, utilizing high-strength steel for the frame, and optimizing the design for maximum load-bearing capacity.
Another challenge was ensuring that the structure was energy-efficient, given the high volume of usage the building would experience. Steelbuild Infra designed the building with insulated panels for walls and roofs to reduce energy consumption and provide thermal comfort for its occupants. The building’s modular design also ensured that it was adaptable for future extensions or modifications, enabling the client to easily scale operations as needed.
Design and Construction Process
The design and construction of the Multistory PEB in Lalru involved several stages, from initial consultation and planning to the fabrication and assembly of the building components. Steelbuild Infra’s design team worked closely with the client to understand their requirements and create a layout that maximized usable space while adhering to industry standards for safety and quality.
Once the design was finalized, the fabrication of the PEB components took place in our advanced manufacturing facility. The steel frame, roofing, cladding, and insulation materials were all precisely crafted to ensure the highest levels of durability and structural integrity. These pre-engineered components were then transported to the project site in Lalru, where our experienced construction team took over the assembly process.
Using pre-engineered building techniques allowed for a faster and more efficient construction timeline. The modular system meant that the various parts of the building could be assembled quickly on-site, reducing overall construction time and minimizing labor costs. This approach also resulted in minimal disruption to the surrounding community, with less noise and waste compared to traditional construction methods.
Sustainability and Flexibility
At Steelbuild Infra, we emphasize sustainability in all our projects. The Multistory Building in Lalru is a prime example of our eco-friendly approach. The building was designed with energy-efficient insulation and natural light maximization, reducing the need for artificial lighting and HVAC systems. This design not only lowers energy consumption but also contributes to the building’s long-term sustainability.
The flexibility of the PEB system allowed for an efficient multi-story design while ensuring future adaptability. The building’s modular structure enables easy expansion or reconfiguration, making it a valuable asset for the client as their needs evolve over time. Whether for more office space, additional storage areas, or other adjustments, the building can be modified with minimal effort and cost.
Project Success and Impact
The Multistory Building in Lalru stands as a testament to the capabilities of Steelbuild Infra to deliver complex and large-scale pre-engineered structures that meet the highest standards of quality, safety, and efficiency. The project was completed on time and within budget, ensuring that the client could begin operations in their new space without delay.
Steelbuild Infra’s innovative approach, combined with our dedication to quality and sustainability, ensures that the Multistory Building serves as a strong foundation for the client’s business. The structure now supports a range of commercial and retail operations, contributing to the growth and success of the client’s business while providing long-term value through energy-efficient design and scalable construction.
This project reinforces Steelbuild Infra’s position as a leading provider of pre-engineered building solutions, showcasing our ability to deliver high-quality, adaptable, and sustainable structures that meet the diverse needs of our clients.
Project Information
Project Name: Multistory Building
Area: Sq. Mtr.
Tonnage: MT
Project Date: 25 June, 2024
Avenue End Date: 08 July, 2024
Location: Lalru, Punjab, India
