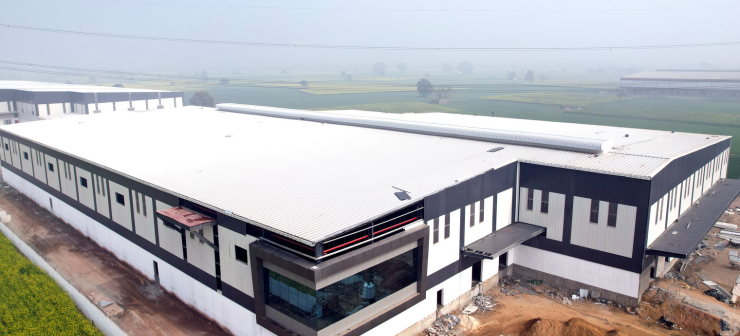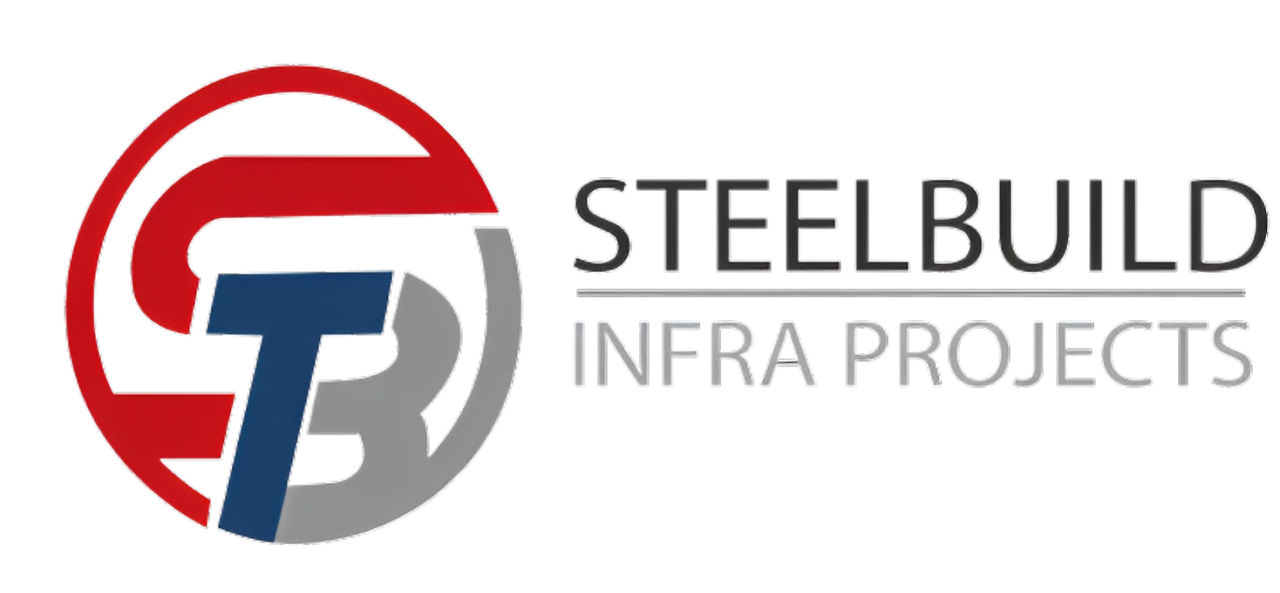
Om Logistics
Steelbuild Infra Projects Pvt. Ltd. has successfully completed the Om Logistics Project in Tauru, Haryana, showcasing our expertise in delivering high-quality pre-engineered building (PEB) solutions. This project stands as a testament to our commitment to providing cost-effective, sustainable, and innovative solutions for the logistics and warehousing sector.
Project Overview
The Om Logistics project in Tauru, Haryana, involved the construction of a state-of-the-art logistics facility designed to meet the growing demand for efficient and scalable warehousing solutions. The client, Om Logistics, required a facility that would provide ample space for storage and operations, while also being energy-efficient and cost-effective. Steelbuild Infra delivered a PEB structure that met these requirements and more, ensuring the facility would support the client’s long-term growth and operational needs.
Design and Engineering
The design phase of the Om Logistics project was a collaborative effort between Steelbuild Infra’s engineering team and the client. Our team focused on creating a building that would optimize space for storage and logistics operations while incorporating modern features to improve operational efficiency. The design allowed for the seamless integration of warehousing solutions, material handling systems, and administrative spaces, ensuring the facility was both functional and efficient.
The engineering team also ensured that the structure adhered to the highest standards of safety, durability, and environmental sustainability. By using PEB technology, the facility was designed with the flexibility to expand in the future without significant disruptions to the operations.
Materials and Construction
Steelbuild Infra utilized the finest pre-engineered steel materials for the Om Logistics facility. Steel is an ideal material for warehouses and logistics buildings because of its strength, durability, and adaptability. PEB construction allowed for a fast and efficient assembly process, reducing both the construction timeline and overall costs.
The project began with site preparation and foundation work, followed by the fabrication of steel components at our manufacturing facility. The steel components were then transported to the site, where they were assembled using cranes to quickly erect the building’s framework. The PEB approach enabled us to complete the structure in a fraction of the time required for traditional construction methods.
Our team ensured that the entire process was streamlined to minimize delays and maintain high quality throughout every phase. The use of steel not only expedited the process but also contributed to the sustainability of the building by reducing material waste.
Key Features of the Om Logistics Project
Efficiency and Scalability: The PEB structure allowed for maximum usable space in the facility, providing ample room for Om Logistics to expand its operations as the business grows. The building’s design was optimized for efficiency, with features that promote smooth workflows and quick movement of goods.
Sustainability: Steelbuild Infra is committed to sustainable construction, and the Om Logistics project is no exception. The use of energy-efficient materials, such as insulated roofing systems and advanced ventilation techniques, helped reduce energy consumption, making the building more eco-friendly.
Durability and Safety: The PEB structure is resistant to harsh weather conditions and corrosion, ensuring that the facility remains safe and functional for years to come. The building was designed with fire-resistant materials, robust structural support, and easy-to-access emergency exits, ensuring the highest safety standards were met.
Cost-Effectiveness: The Om Logistics project was completed within budget, thanks to the inherent cost-efficiency of PEB construction. By using pre-engineered steel components and minimizing the time required for construction, we delivered a high-quality facility at a competitive price.
Customization: The facility was tailored to the client’s specific needs, with features such as high-ceiling storage areas, wide clear spans for maximum storage capacity, and dedicated spaces for loading and unloading. Additionally, the building’s design incorporated flexible expansion options, allowing the client to add more space in the future without significant disruptions.
Aesthetic Appeal: While functionality was the main focus, the visual appeal of the building was also considered. The modern, sleek design of the Om Logistics facility enhances the overall aesthetics of the site, making it a visually appealing addition to the local landscape.
Challenges and Solutions
The Om Logistics project, like any large-scale construction project, presented several challenges. One of the main challenges was ensuring that the building would be able to accommodate future expansions. Steelbuild Infra’s team of experts designed the facility with flexibility in mind, ensuring that additional space could be seamlessly added without disrupting the operations.
Additionally, the project faced delays due to unexpected weather conditions. However, Steelbuild Infra managed the situation by adjusting the construction schedule and utilizing weather-resistant materials, minimizing the impact on the overall timeline.
Conclusion
The completion of the Om Logistics project in Tauru, Haryana, highlights Steelbuild Infra Projects’ ability to deliver high-quality, sustainable, and cost-effective pre-engineered buildings. Through our expertise in PEB construction, we provided Om Logistics with a state-of-the-art facility that not only meets their current needs but also provides ample room for future growth. The project stands as a shining example of Steelbuild Infra’s commitment to delivering excellence in every aspect of construction, from design and engineering to materials and execution.
Project Information
Project name: Om Logistics
Area: 10983 Sq. Mt.
Tonnage: 470 MT
Project Date: December, 2022
Avenue End Date: June, 2023
Location: Tauru, Haryana, India
